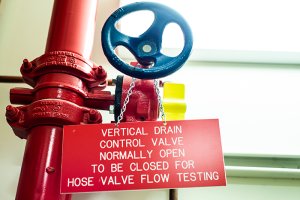Starting out right
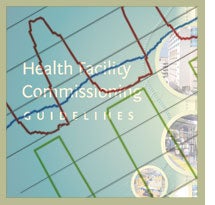 What value does commissioning hold for new and existing health care construction projects? In a July 2009 report entitled Building Commissioning: A Golden Opportunity for Reducing Energy Costs and Greenhouse Gas Emissions, the Lawrence Berkeley National Laboratory cited the experience of an existing hospital that authorized renovations that were projected to save $53,000 per year in energy costs. Once the renovations had been carried out, the actual savings were boosted to $74,000 per year—about 31 percent higher than projected—as a result of the commissioning process. A new hospital mentioned in the report reportedly saved $400,000 per year in energy costs following commissioning. In addition, the report illustrates that the value of commissioning cannot always be measured financially. One hospital described the benefits of its commissioning activities as ensuring the operation of critical systems.
What value does commissioning hold for new and existing health care construction projects? In a July 2009 report entitled Building Commissioning: A Golden Opportunity for Reducing Energy Costs and Greenhouse Gas Emissions, the Lawrence Berkeley National Laboratory cited the experience of an existing hospital that authorized renovations that were projected to save $53,000 per year in energy costs. Once the renovations had been carried out, the actual savings were boosted to $74,000 per year—about 31 percent higher than projected—as a result of the commissioning process. A new hospital mentioned in the report reportedly saved $400,000 per year in energy costs following commissioning. In addition, the report illustrates that the value of commissioning cannot always be measured financially. One hospital described the benefits of its commissioning activities as ensuring the operation of critical systems.
Ready for service
According to the California Commissioning Collaborative, the term "commissioning" is derived from the process of deeming a ship seaworthy. A commissioned ship is one that is ready for service, having passed a number of measures that ensure the equipment has been appropriately installed and tested, problems addressed and corrected, and crew thoroughly trained.
Building commissioning takes a similar approach. When a building is commissioned, it undergoes an intensive quality assurance process that begins during the design phase and continues throughout the construction, occupancy, and operational phases. Project commissioning ensures that a new or renovated building operates as designed and that the facility staff is prepared to operate and maintain its systems and equipment at optimal performance levels. Construction team to the operations and maintenance (O&M) team.
Still, is it reasonable for health care organizations that contract commissioning services to expect compelling savings or other valuable results in every case? According to the research, the answer is yes. An experienced health facility commissioning team almost always improves heating, ventilation, and air- conditioning (HVAC) efficiency; reduces lighting costs; and reduces risks associated with poor indoor air quality, while improving overall performance of the health care facility. Commissioning is a way to ensure that owners get both the level of performance they asked for at the outset of a project and a good chance to maintain that performance into the future.
New complexities, changing technology
The reasons commissioning can deliver these types of results are twofold. First, new complexities are being introduced into construction projects due to rapidly evolving green construction technology as well as the necessary coordination of increasingly sophisticated building and medical technologies. These new technologies have created a knowledge gap when it comes to operating a health care facility, particularly a hospital, efficiently. Commissioning reduces this gap by ensuring a more robust knowledge transfer from the design and construction team to the operations and maintenance (O&M) team.
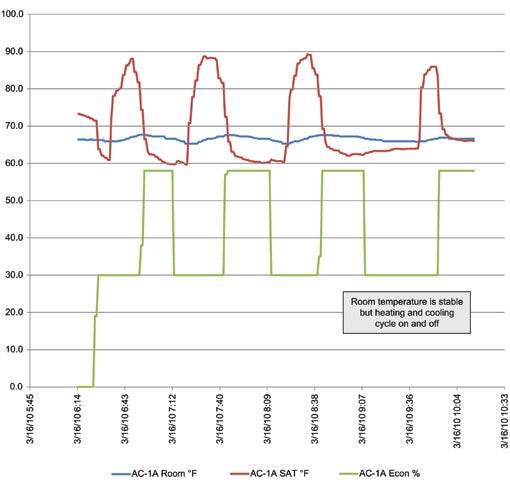 |
| These images depict conditions discovered during commissioning in which HVAC systems appear to function properly (occupant comfort is maintained) yet consume vast amounts of energy and have a shortened equipment life due to a field control programming error and a configuration defect on the part of the manufacturer. (© Capital Engineering) |
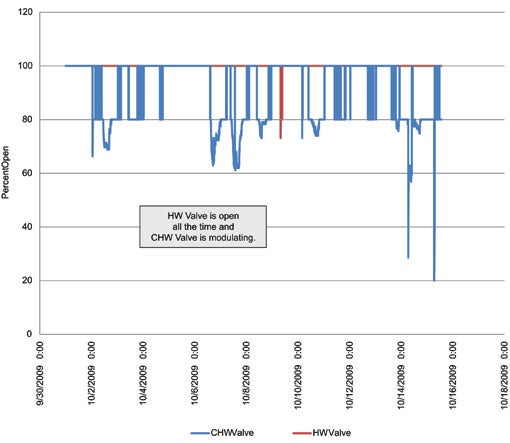 |
Second, rapidly changing technology requirements are making it difficult for design and construction teams to keep pace with the growing complexity of projects in the health care sector. Fifty years ago, building a new hospital would have required an electrical contractor to handle the electrical components of the job and synchronize the electrical power system with the HVAC system. Today, however, the electrical components of a hospital construction project might well require an electrical contractor, IT contractor, nurse call contractor, security contractor, and perhaps several other specialists.
Operational testing, system tuning, and attention to the O&M staff's interests have never been strong points of the design and construction team's efforts. Construction managers have been added to some projects to improve the focus on the owner's needs, but the increasing sophistication of the built environment has begun to affect the ability of the project team to achieve acceptable results at every turn. The commissioning team can help by approaching the project from the point of view of the end user. In short, construction phase commissioning means working with building systems to ensure they function effectively and efficiently both by themselves and in relation to other building systems.
Ideally, the process of commissioning begins before the design of a project, when the new hospital or other health care facility exists only in the mind's eye of the owner. Historically, a project architect has sometimes developed, in conversation with the owner, a document that in commissioning is called the owner's project requirements (OPR). Traditionally, this document has focused on the space and business process support needs of the owner. The benefit of commissioning is that it expands the content of the OPR to consider building systems performance, along with the features and information tools needed to sustain optimum levels of performance over time as well as options for choosing green materials and utility sources.
In a well-commissioned project, the commissioning team and the owner develop the OPR together. The benefit of this approach is that all owner viewpoints are addressed, with particular emphasis on long-term operational and maintenance needs.
Types of commissioners
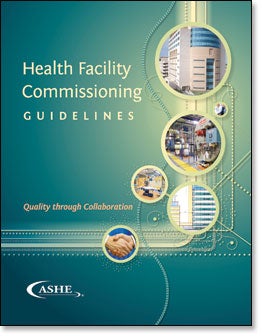 |
| In July of this year, ASHE published Health Facility Commissioning (HFCx) Guidelines, a document written by ASHE members to provide commissioning guidance specifically for health care facilities. To read the preface of the book and view the table of contents, please visit the ASHE website at www.ashe.org |
Commissioners operating today come in three varieties. First, an owner might employ in-house commissioning, led by an employee with solid operational and construction experience who will elicit the full participation of all user representatives and infuse the project with the owner's vision. Second, an architecture firm may engage a commissioning group assigned to function as the owner's representative on the project. Third, true third-party commissioning companies now offer services to owners, who retain these companies to facilitate the owner's interests.
The practice of commissioning has gained significant recognition due to the U.S. Green Building Council's Leadership in Energy and Environmental Design (LEED) sustainability guidelines, which require buildings to be commissioned to earn LEED-rated certifications, a recognition of environmental leadership as well as a valuable marketing tool. LEED commissioning requirements revolve around energy systems and include lighting, lighting controls, HVAC sytems, hot water systems, the building envelope, and other high-tech systems. As a rule, the scope of the commissioning work in the health care field is far more comprehensive than what LEED covers, although this should be changing with the forthcoming LEED for Healthcare guidelines.
Commissioning services for hospitals are costly and can exceed a cost equivalent to $2 per square foot for new construction. However, commissioning projects studied for the July 2009 Lawrence Berkeley National Laboratory report mentioned at the beginning of this article showed that commissioning services can have a significant payback. The report uncovered more than 10,000 energy- related problems that, when solved through commissioning, produced a median whole building energy savings of 16 percent in existing buildings and 13 percent in new construction, which means the facilities should recoup their commissioning costs in a reasonably short time. High-tech buildings, including hospitals, proved particularly responsive to commissioning and saved higher amounts of energy. Further, the study found that projects that included comprehensive commissioning saved two times more energy than the study's median and five times more than projects with poor commissioning.
Body of information
Important aspects of institutional knowledge in the practice of facility management are familiarity with a facility's original design and construction and with its renovation and maintenance history. Institutional knowledge is particularly valuable to owners of hospitals and other technical buildings. Commissioning services contribute to this body of information by producing sustaining knowledge about a building's construction and improving retention of the facility's performance information. Sustaining knowledge is data that describes the true intentions of the owner and the manner in which those intentions were achieved or refined during design and construction as well as operations and maintenance information, warranties, setpoints, configurations and settings, training and systems diagrams, diagnostic tests, and recalibration data. As a result of commissioning, this sustaining knowledge becomes a pillar of institutional knowledge and provides the opportunity for buildings to perform at the very best level possible.
Chuck Shinneman, P.E., LEED AP, is director of sustainability and optimization and a senior associate with Capital Engineering. He may be reached at cshinneman@capital-engineering.com.
| Sidebar - Briefing on commissioning |
| A half-day briefing on Tuesday, March 15, during the American Society for Healthcare Engineering's International Summit & Exhibition on Health Facility Planning, Design & Construction (PDC) in Tampa, Fla., will give you insight into the importance of health facility commissioning (HFCx) in terms of executive leadership support, preparation, cost-effectiveness, long-term impact, benefits today and tomorrow, and team support. Hear how this principle has been used in a variety of health care facilities for both new construction and renovation initiatives, resulting in high-quality, high-performance buildings that meet the needs of health care providers and the populations served. For more information, go to www.ashe.org/pdc. |




