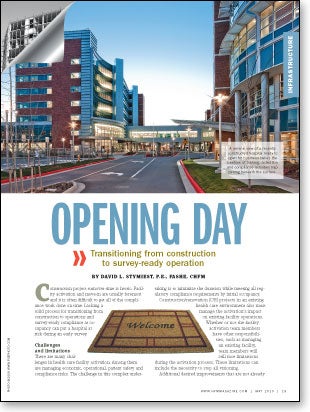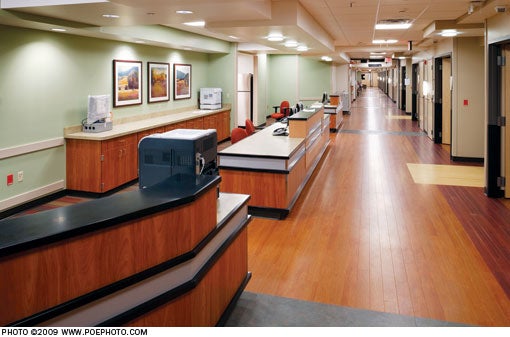Opening Day

Construction project turnover time is hectic. Facility activation and move-in are usually foremost and it is often difficult to get all of the compliance work done on time. Lacking a solid process for transitioning from construction to operations and survey-ready compliance at occupancy can put a hospital at risk during an early survey.
Challenges and limitations
There are many challenges in health care facility activation. Among them are managing economic, operational, patient safety and compliance risks. The challenge in this complex undertaking is to minimize the duration while meeting all regulatory compliance requirements by initial occupancy.
Construction/renovation (C/R) projects in an existing health care environment also must manage the activation's impact on existing facility operations. Whether or not the facility activation team members have other responsibilities, such as managing an existing facility, team members will still face limitations during the activation process. These limitations can include the necessity to stop all visioning.
Additional desired improvements that are not already in the project will probably not be able to be made without delaying acceptance. Committing to new procedures and standards beyond those required by the new facility increases operational complexity and can delay occupancy.
Facility activation planning issues are both logistical and operational. Facility-related logistical planning considerations usually involve building turnover; acquiring, installing and commissioning new equipment and furniture; and moves and sequencing of detailed interrelated activities.
Operational activation planning issues usually involve planning for the modified processes and practices that will be necessary in the new facility. These operational issues could affect all functions, departments and areas. They might be a result of intended changes or unintended consequences and will require detailed implementation to be effective.
Successful practices
Professionals in the health care facility activation field report common success factors in successful facility activations. These include designating an activation project champion to bring about timely organizational cooperation, supported by multidisciplinary teams that have clear activation roles and responsibilities.
The teams work together effectively to develop and integrate the necessary cross-functional processes. It is helpful for participants to have both meeting management and conflict management skills because of the volume of upward, downward and sideways communication. Other success factors include having clear project objectives supported by realistic scheduling and planning, along with consistent real-time communication and rapid decision-making.
A "move hot line" is also a helpful feature. Keeping commonly encountered activation issues in a database and publicizing their solutions as frequently asked questions (FAQs) are often cited as factors in successful activations.
The 2008 American Society for Healthcare Engineering's (ASHE's) Planning, Design and Construction Committee developed and posted online for ASHE members a detailed spreadsheet entitled "Pre-move and Occupancy Coordination Checklist" (www.ashe.org/resources/tools/pdcpremovinchecklist.shtml). It includes detailed lists of items to be funded and tracked as organizations prepare to move into new health care facilities. The checklist's content is not repeated here, but it can be helpful to readers interested in this topic.
Education and training
Education and training are always important in health care facilities, but never more so than in new facilities or in newly expanded facilities where changes need to be understood. These changes can include new building systems and equipment. Training includes dry runs, drills and exercises on both clinical and utility systems issues, system-specific failure contingencies and other emergency management issues. User acceptance testing can take the approach of seeing how robust the new systems are by performing negative testing designed to "break the system" before the first patients are seen within the new project area.
Even expansions and renovations require consideration. Training both users and maintenance staff is necessary on new equipment and technologies to reflect redesigned processes requiring new policies and procedures (P&Ps).

A patient space ready to open once compliance work is completed.
Existing maintenance work orders could be outdated because of new technologies. New utility system and equipment configurations require updated component failure contingency plans. Earlier training materials should be updated to ensure that they are available, still accurate and sufficiently cover the new infrastructure.
Training includes readiness for security incidents; issues with facility-related, clinical and other equipment and systems; all hazardous material and waste-related requirements; use of personal protective equipment (PPE) in the new environment; and correct fire response procedures. Both facility staff and licensed independent practitioners (LIPs) will be trained in environment of care (EC) risks, incidents and reporting.
Finally, all designated personnel should be trained in emergency management functions and requirements.
Proactive compliance
A corollary to the proactive avoidance acceptance testing approach would be "proactive compliance." Rather than finding what is wrong and fixing it, proactive compliance involves determining what is needed and when it is needed for compliance, identifying what is missing in time to get it, then managing this process.
Proactive compliance recognizes that continuous compliance could include an unannounced accreditation survey shortly after occupancy—and some hospitals can attest that this has occurred. Regardless of survey timing, however, due diligence alone mandates full survey-ready compliance at occupancy.
Proactive compliance includes identifying anticipated authority having jurisdiction (AHJ) reviews and surveys along with their time frames. Activities and documentation can then be scheduled and completed to meet the AHJ time frames.
The organization should determine whether it can do all of the compliance work in-house or requires some outside assistance. If outside survey readiness assistance is required it will have to be proactively managed to be completed on time. Some organizations may choose to have their own personnel focus on activation and turnover rather than detailed compliance activities, whereas others may choose to have their own personnel do all of the required compliance work before occupancy.
Organizations must identify all of the required compliance documentation as well as who on the C/R project team is responsible for each item. Items that are not already "owned" will need to be arranged for and scheduled in time to support AHJ time frames, including a survey upon occupancy.
The most effective approach is for compliance requirements related to the initial inspections, testing, documentation and training to be factored into project construction documents. This can ensure that project record documents are both survey-ready without more work by the owner and received on time to support an early survey. This leverages already scarce resources by ensuring that facility personnel do not need to spend time or funds during this extremely busy period redoing what the contractor typically provides to make it survey-ready.
Proactive compliance also recognizes that accreditation agencies are not just looking for project record documentation on that first survey—they may also look to ensure that the C/R project's impact has been accurately and fully defined in all activities, drills, exercises, management plans, policies, procedures, schedules, forms and related documentation. This includes all elements related to accreditation in addition to the EC, life safety and emergency management responsibilities discussed here.
Documentation required
Compliance documentation is just as important on the day a hospital opens for business as later in the facility's lifetime. Unfortunately, all too many health care construction projects reflect one or more of the following conditions about some of the compliance-related project records:
• The work never gets done;
• The work gets done but is not accurately documented;
• The work gets done and gets accurately documented, but does not meet the AHJ's rules; and/or
• The work gets done, gets accurately documented, the documentation is acceptable, but it does not arrive on time for an early AHJ survey.
The following types of EC compliance documentation should be ready and easily retrievable for a survey:
• Project record documentation such as test and inspection reports, permits, licenses, certifications, documentation of all required "testing prior to initial use" and AHJ approvals.
• Documentation for the new facility or expansion such as inventories, management plans, P&Ps, risk assessments, training records, maintenance decision processes, inputs into P&Ps and maintenance management systems from operation and maintenance (O&M) manuals, evaluations, lists, spreadsheets, databases, schedules and forms for ongoing required drills, exercises, tests, inspections and maintenance and all required emergency operations plan (EOP) documentation.
• Records regarding the Life Safety Assessment™ and accurate updated life safety plans, electronic statement of conditions (eSOC™), any "plan for improvement" items and performance-based options for new construction or equivalencies for existing construction.
• Documentation related to PPE, spill kits, monitoring equipment and other supplies.
• Mapping of utility systems and labeling for critical utility disconnects.
Additionally, systems and equipment, including life safety building features or components, must be commissioned and/or tested prior to their initial use.
It is not practical to list all such items here. Presumably, project record documentation that meets the AHJ requirements would be acceptable if they were available during a survey.
The management plans, policies and procedures will reflect changes to facilities, areas, operations, infrastructure systems, equipment, processes and department locations or relocations.
Risk assessments may be needed for safety, security, fire protection and where patient smoking is to be permitted. Risk assessments also are typically used to identify critical medical equipment and utility systems operating components. Risk assessments and the hazard vulnerability analysis are used
as input to the emergency management plan and the EOP.
The areas of hazardous chemicals, hazardous medications, hazardous gases and vapors, radioactive materials, and hazardous energy sources (including radiation, lasers and batteries) often involve risk assessments.
Finally are the areas of Life Safety Code® deficiencies and their related interim life safety measures (ILSM), demolition and C/R preconstruction risk assessments, and simple infection control risk assessments.
Written inventories include either all or selected subsets based upon risk of hazardous materials and waste, medical equipment (which requires evaluation prior to initial use) and operating components of utility systems (which require evaluation of new component types prior to initial use). A fire extinguisher inventory also might be created if that is considered desirable to manage the ongoing fire extinguisher inspection process.
Schedules, P&Ps, forms and lists will have to be established for, among other types of items, fire drills; safety rounds; safety and security monitoring of the EC; ongoing testing, inspections and maintenance; fire wall inspections; fire alarm and fire protection systems; devices and equipment; fire extinguishers; fire and smoke dampers; eyewash stations; and emergency power, medical gas and vacuum and other systems.
Health care facilities also need to manage the inspections of all "previous" building management plan (BMP) components such as smoke and corridor walls, fire smoke and corridor doors, exit signs, egress lights, trash and linen chutes, grease-producing devices and means of egress free of ice and snow, whether or not they use a BMP.
Labeling is expected for hazardous materials and waste, utility system controls to facilitate partial or complete emergency shutdowns, medical gas and vacuum system valves, and both permanent and temporary signage. Maps, if used, also should be labeled.
Utility maintenance documentation must be accessible during an accreditation survey. This includes documentation generated both internally and by outside services. The organization must have processes and contract provisions to obtain, store and access all such documentation during equipment failures and unannounced surveys. The decision process for the types of maintenance (i.e., preventive, predictive, reliability-centered, corrective or metered) to be performed on all new equipment should also be documented and available.
Similar requirements apply to maintenance documentation for other types of equipment, including equipment that is serviced by internal biomedical engineering departments as well as external service organizations.]
Open for business
Hospitals are subject to regulatory inspection any time after they open for business. Health facilities professionals would be wise to keep this in mind as they prepare for their facility's opening day.
David L. Stymiest, P.E., CHFM, FASHE, is a senior consultant at Smith Seckman Reid, Nashville, Tenn., specializing in facilities engineering and regulatory compliance. His e-mail is DStymiest@SSR-inc.com. This article is based upon the author's white paper titled "What About Day 2? Transitioning from Construction to Operations," which he delivered at the 2009 American Society for Healthcare Engineering (ASHE) Annual
Conference & Technical Exhibition.
Sidebar - A proactice testing protocol
Sidebar - Managing the documentation
Sidebar - Need more info? Go to the sources




