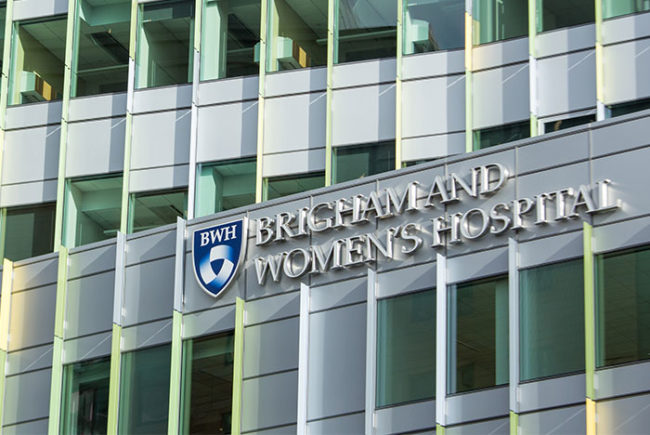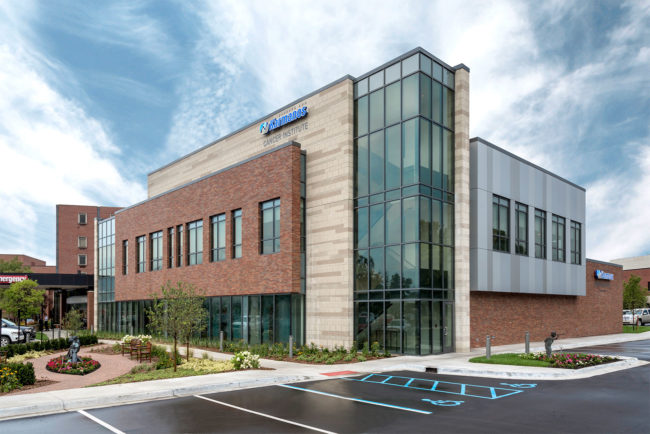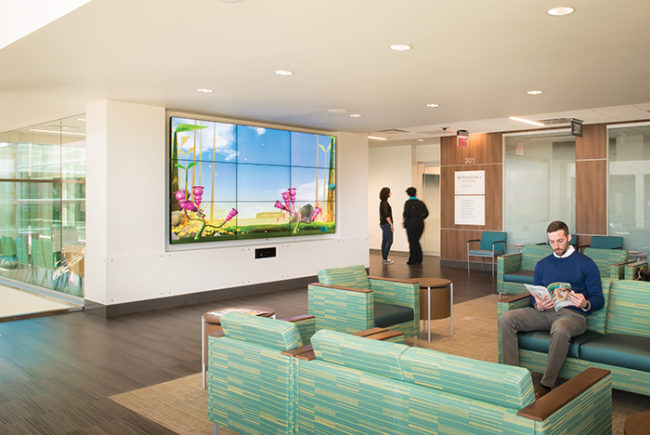
The exterior of the $6 million facility is comprised of a combination of fiber cement panels, brick veneer, aluminum storefront and curtain wall glazing systems.
The new 18,000-square-foot Lacy Clay Center for Children’s Health in St. Louis offers behavioral health, clinical and counseling support to children ages 3-17 in a facility designers describe as family friendly and comforting.
The recently opened three-story facility houses administrative offices, examination rooms, therapy spaces, conference rooms, a kitchen, medical records room and an art therapy room. Two outdoor roof terraces are located on the third level.
KAI Design & Build, St. Louis, provided architecture, mechanical-electrical-plumbing engineering and interior design on the $6 million project, which is owned by Betty Jean Kerr People’s Health Centers.

The center's lobby allows lots of daylight to flood into the interior and plays well against the neutral and cool tones used in the decor.
KAI designed the facility to be bright, open and comfortable. Daylighting was utilized throughout to promote the productivity and well-being of the building's occupants. Large windows were specified in spaces where children would gather, such as the art therapy room.
KAI's interior design team focused on creating a soothing atmosphere using neutral and cool tones and incorporating soft metals that glimmer when light reflects off the material. Floor-to-ceiling, curved metal panels are used as an artistic piece on a wall that greets visitors as they enter the main lobby. Curves are used in the floor pattern, ceiling clouds and reception desk as well.
Thoughtful use of color in the flooring, art panels, furniture and casework is seen throughout the second floor. KAI worked with St. Louis artist Cbabi Bayoc to create artistic images within tempered glass panels of children playing to define each waiting area on the second floor.
The design firm consulted with health center representatives to select furniture for the first- and second-floor public areas that utilized materials that could withstand a health care environment and complemented the color scheme.
The building's exterior was designed for low maintenance and durability, featuring a combination of fiber cement panels, brick veneer, aluminum storefront and curtain wall glazing systems. The building is supported on spread footings bearing on structural fill, with load-bearing masonry wall construction and interior steel columns and steel bar joist.

The vibrant second-floor waiting rooms feature artistic images of children playing.
"The overall goal was to deliver a great project that was within the budget," says Asha Perez, interior specialist, KAI. "We listened and paid close attention to the needs of the owner and the community whom we understood would visit this building."
Dwayne A. Butler, CEO of Betty Jean Kerr People’s Health Centers, called the facility "a game changer in urban behavioral health" and was ecstatic about the final results and its design.
"My performance expectations of our team have always been so high, that I am rarely shocked by the product of our efforts,” Butler says, “but after taking a tour of the interior of our new children's building, I was almost speechless.
“The new building is utterly extraordinary. I cannot imagine a more fitting gift to our communities' most ignored and deserving children and families," he says.
In other health care facility news:
-
LincolnHealth, a MaineHealth member organization, broke ground Aug. 1 on a new three-story, $13.7 million medical office building on its Damariscotta campus.
Designed by E4H Environments for Health Architecture, the 39,800-square-foot facility will house primary, specialty and behavioral care services currently spread among four buildings on the campus. The new facility is slated for completion in late spring next year.
-
Hammel, Green and Abrahamson Inc. (HGA) will lead the design planning, architecture and engineering of The MetroHealth System’s campus transformation, which includes the construction of a new 650,000-square-foot hospital tower that will connect to the existing Critical Care Pavilion, and a new central utility plant. MetroHealth provides care at its main campus just west of Cleveland and at more than 20 other MetroHealth locations.
The new structures are estimated for completion in 2023.
Want to see your new health care construction project featured on HFM Daily? Email project information and photos to Senior Editor Jeff Ferenc or tweet to him @JeffFerenc.





